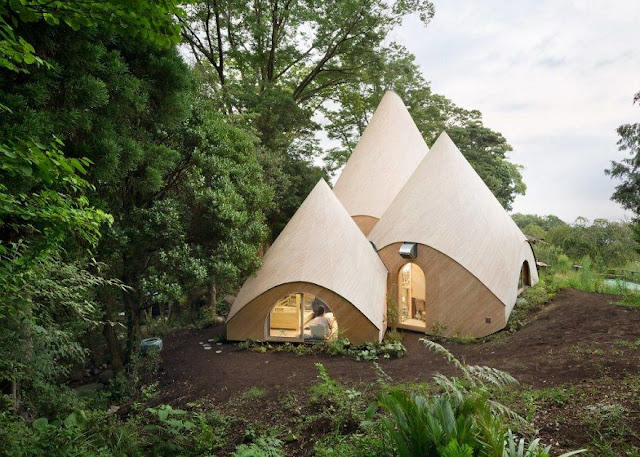這就是兩位退休阿婆一起居住著的「夢幻小屋」,發現有游泳池時大家都羨慕到也想要一棟啊! / Retired Ladies Live Their Dreamlife In A Cosy Forest House Designed By A Japanese Architect
Have you wondered how you’ll spend your retired days? I’ll give you an idea. A genius Japanese architect created an unique home for 2 retired ladies with their caretaker and a cook.
Issei Suma is known for his intriguing buildings, but this structure shaped like 5 tents are really eye catching, due to the harmonious flow and the design that perfectly combined minimalism with an ecological style. The building features a spiral-shaped indoor pool and a common kitchen for both ladies. This 100 square m complex is called “Jikka” and is located in the Japanese mountains Shizuoka Prefecture.
Though the 3D structure appears like a tent, the plans are perfect squares and they overlap one another. So, how does the house of your dreams look like?
超適合退休生活的!
你想過退休後該怎麼打發時間嗎?日本建築設計師Issei Suma給出了完美的答案。他為兩位60歲的阿婆在靜岡縣搭建了一套佔地100平米的帳篷式小屋,兩人一位是社工,另一位是廚師,這棟房子是她們的家,也是她們工作的地方。
▼小屋外牆貼著細長條木板,看起來就像小木屋。
▼其實它們內部是由水泥和木質頂樑共同支起的。
▼小屋分成了5個不同的功能區,有廚房、餐廳、臥室、浴室和儲藏室。
▼房子內還有一個螺旋狀的游泳池。泳池的設計是為了方便坐輪椅的老人下水,看起來也很別緻。
▼每個房間都有大落地窗,房子的採光很棒。
▼Issei Suma曾經改造過一座荒廢百年的牛棚,現在又為老人們設計了這樣一動獨特的建築。兩位阿婆住在這裡,相互配合,給當地的老人們提供餐飲服務,還負責看護一些殘障人士。












